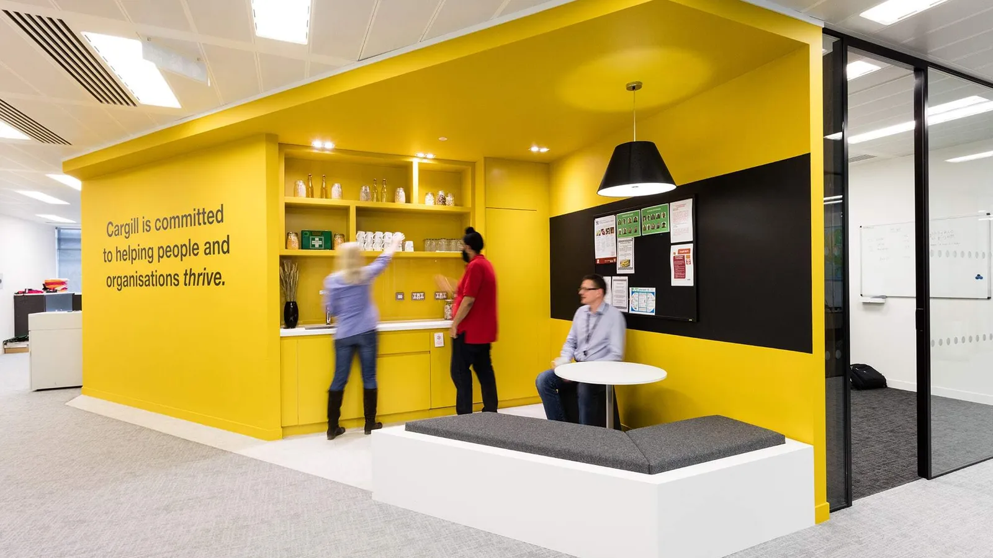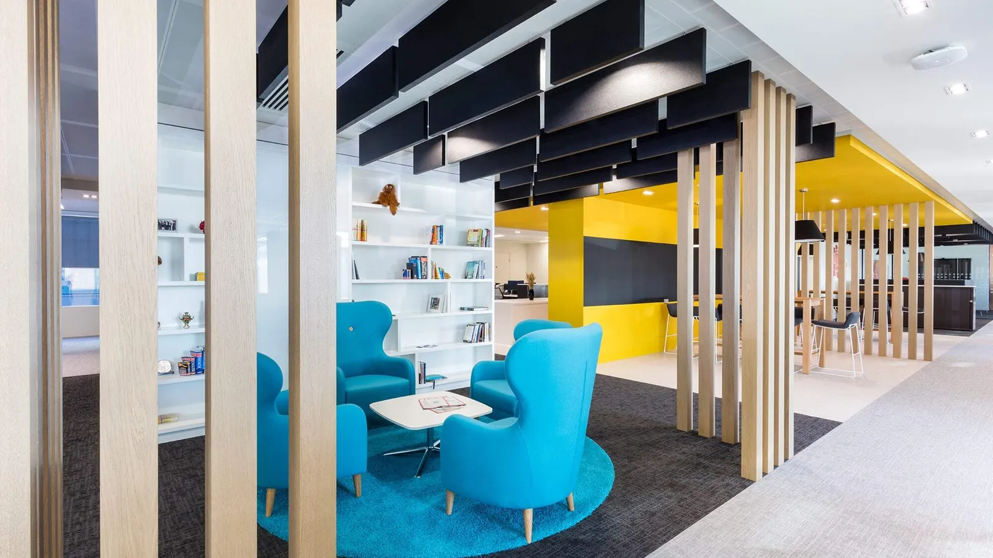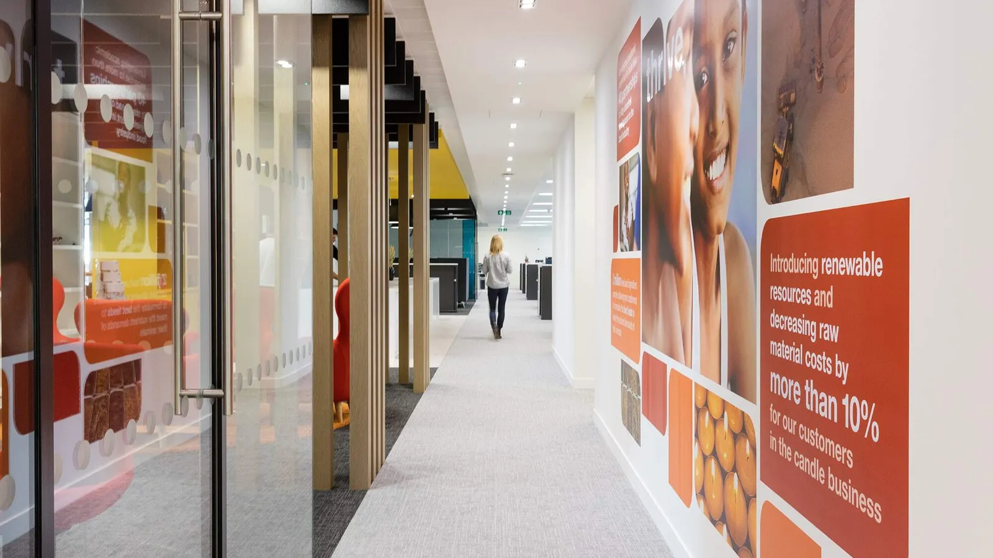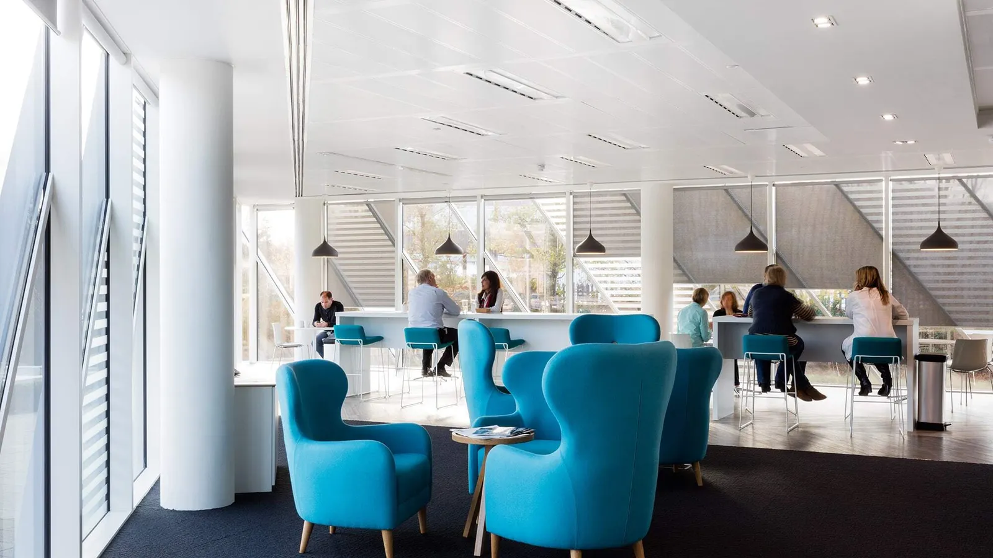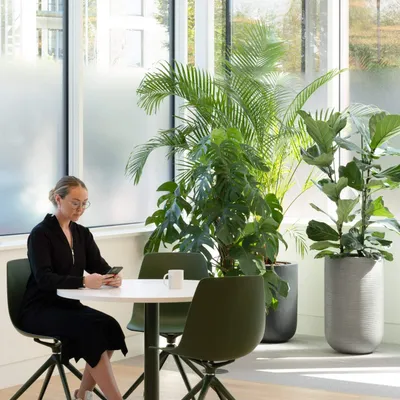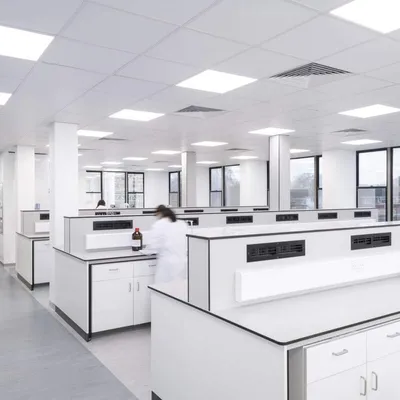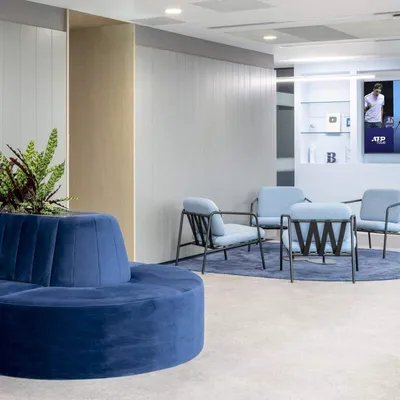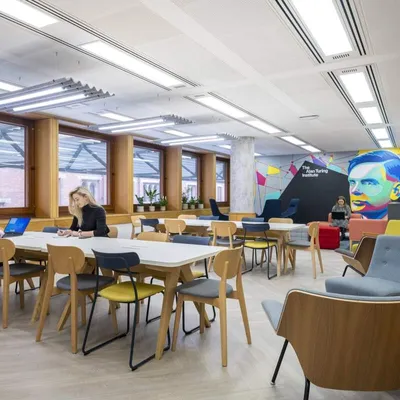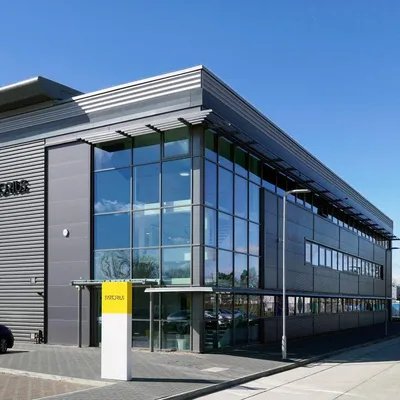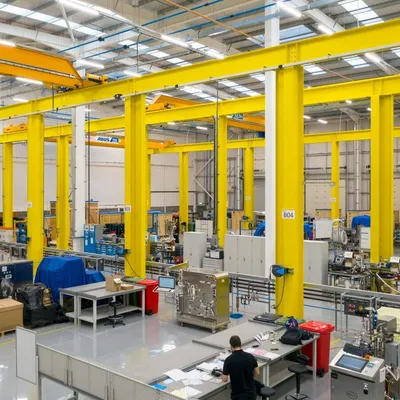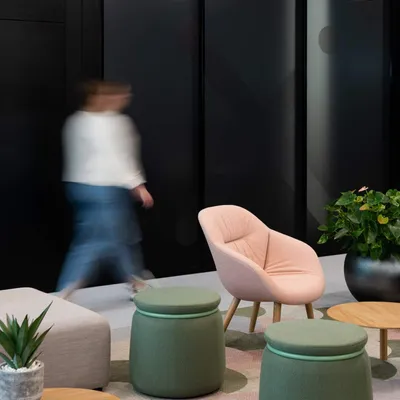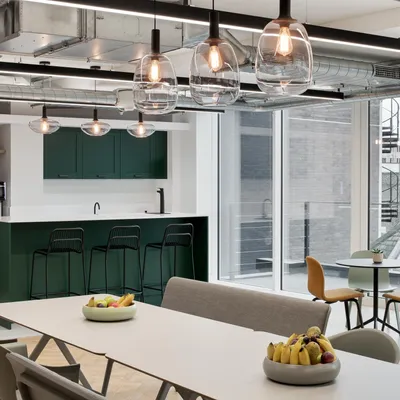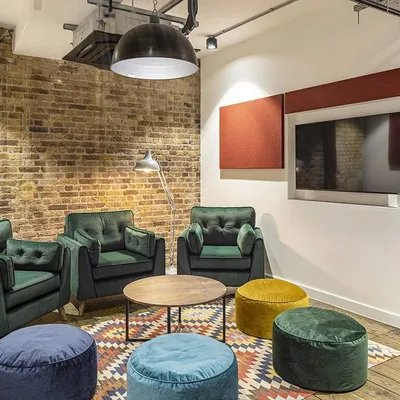This website uses cookies to ensure you get the best experience on our website. By accepting, you agree to our cookie policy.
Cargill
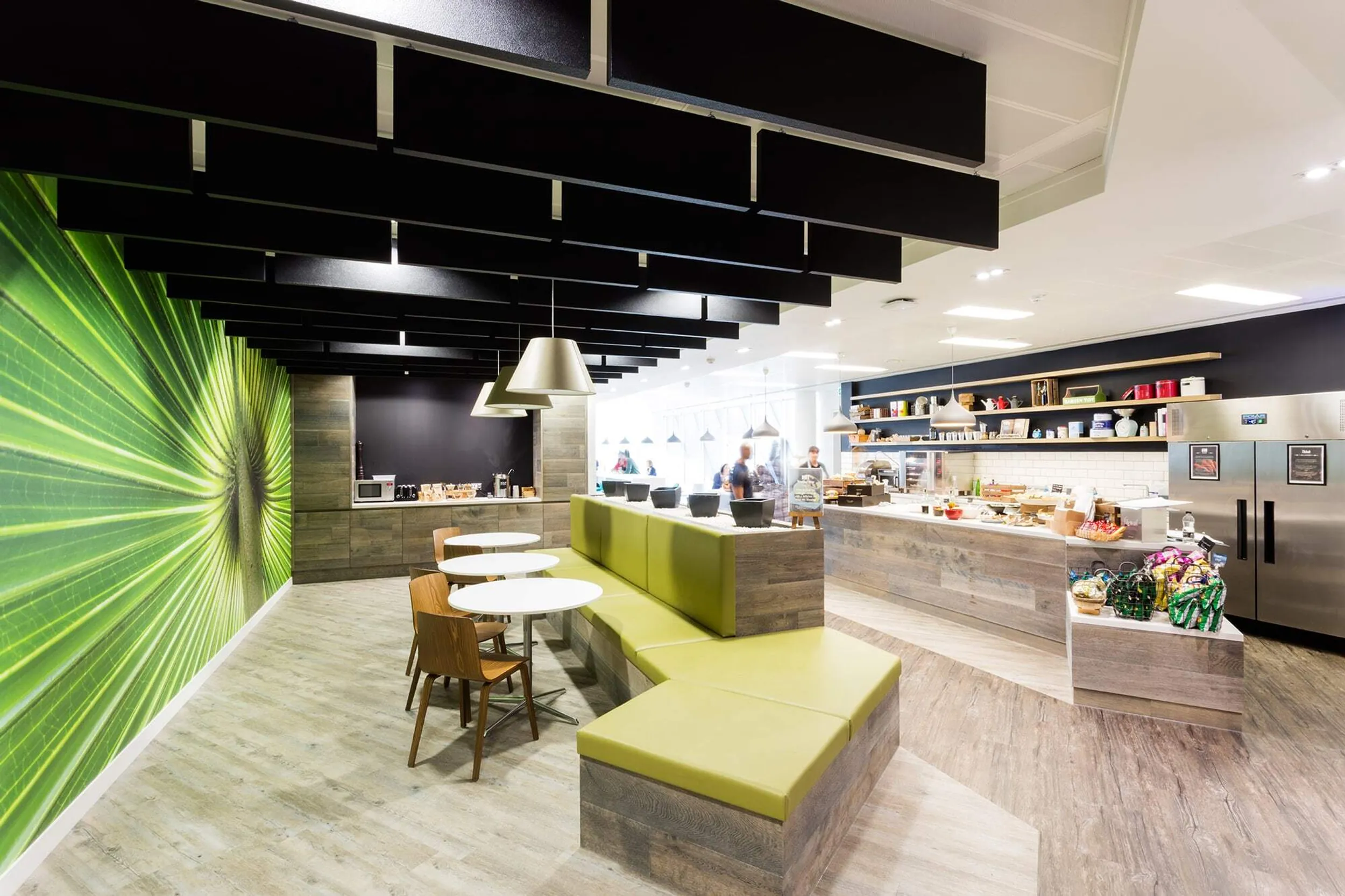
Cargill, a global provider of food, agriculture, financial and industrial products and services was vacating one of its UK offices and asked Area. to help find and fit out the new premises.
Client
Cargill
Services
Workplace Consultancy, Office Design, Construction
Size
25,500 Sq ft
Location
Weybridge, UK
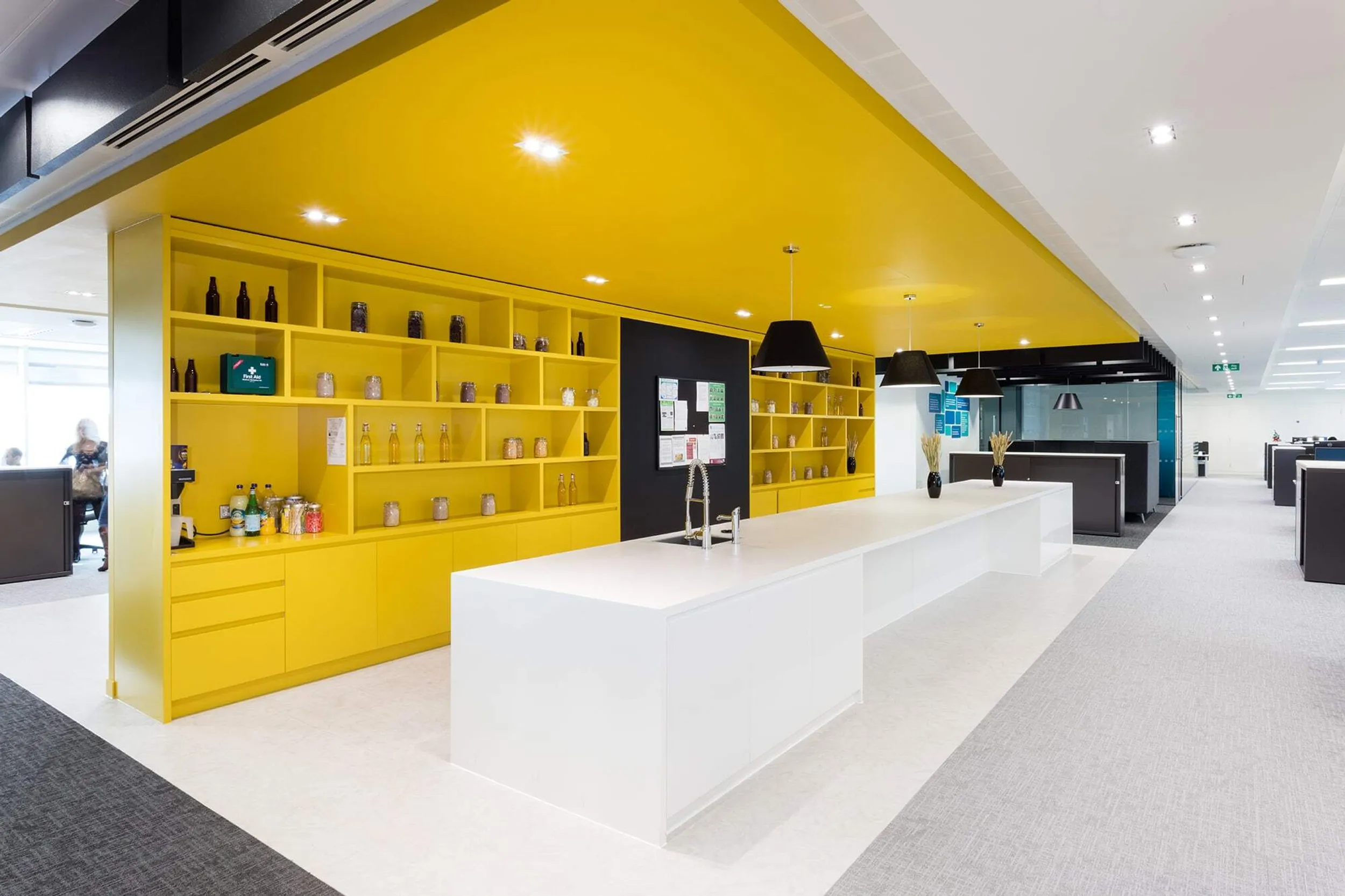
The brief
Grade A office space at the new Velocity building in Weybridge was selected and a workplace study carried out on how best to utilise the ground and first floor to accommodate approximately 120 highly qualified staff.
The solution
More than half the office is now open plan and visually stunning space, while some private cellular space has been retained for Legal and HR Teams. Furniture provided by Sketch has helped drive this culture change, with the creation of lounge areas and contemplation type spaces, including the installation of furniture booths for private telephone calls and individual working. A front of house meeting suite incorporates a café area providing catering from Baxter Storey and staff wellbeing is further taken care of with the installation of gym and shower facilities.
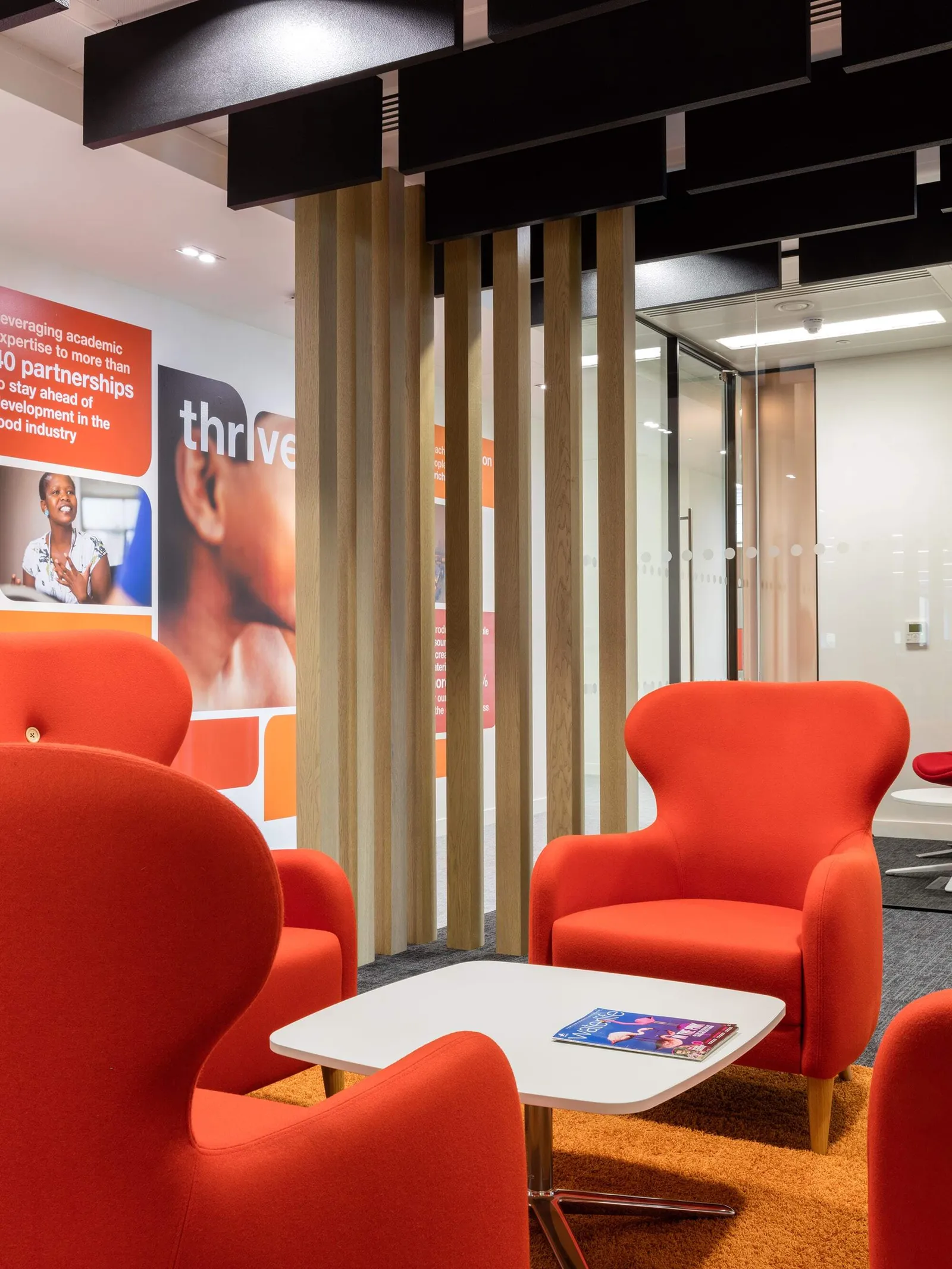
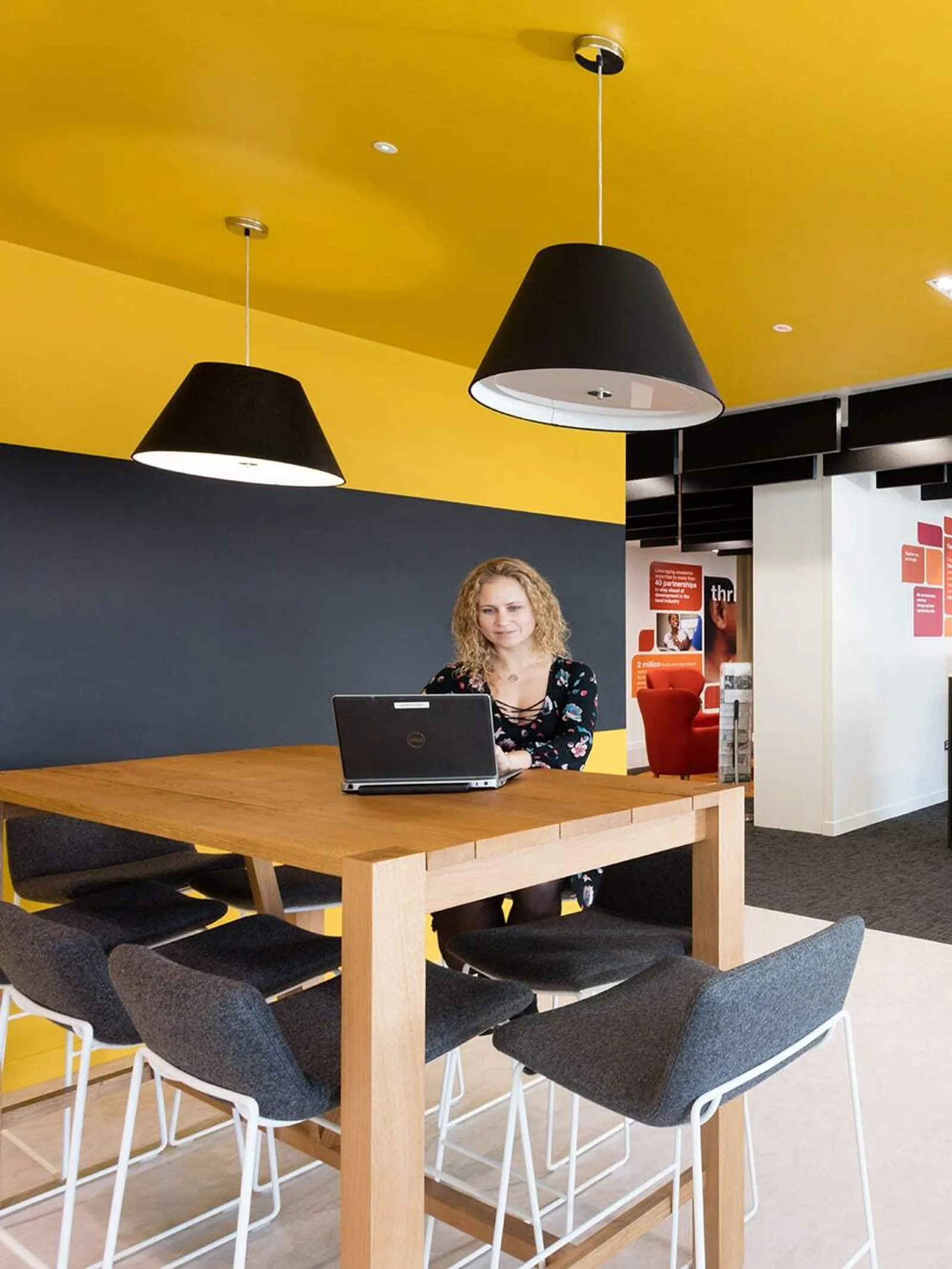
Project insight
Although the new office location is only miles away from Cargill’s previous space, detailed consideration and engagement with staff was undertaken to ensure the move obtained everyone’s support and buy in. The resulting design has not only ensured staff retention, but introduced a sea change in the culture of the organisation and how people use the space, with the creation of the gym, café and break out areas helping to improve cohabitation and engagement.
